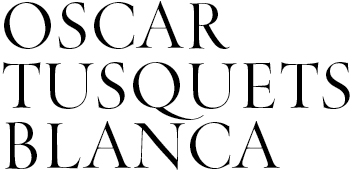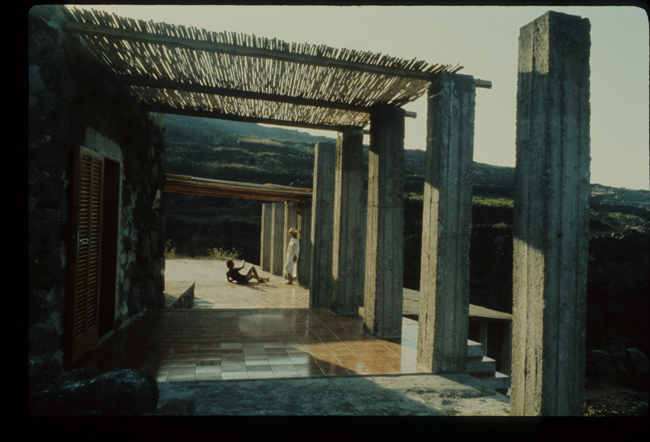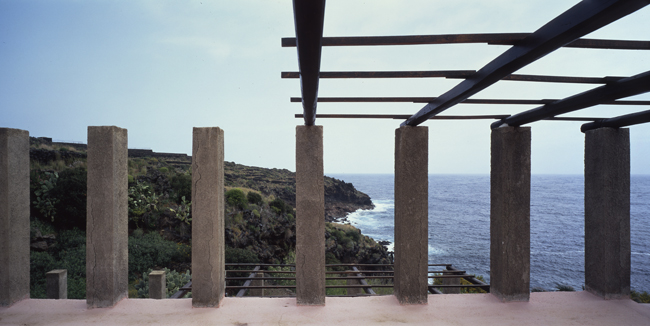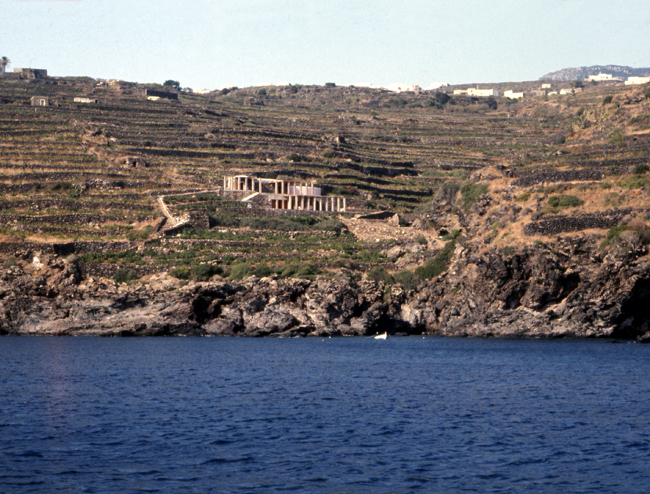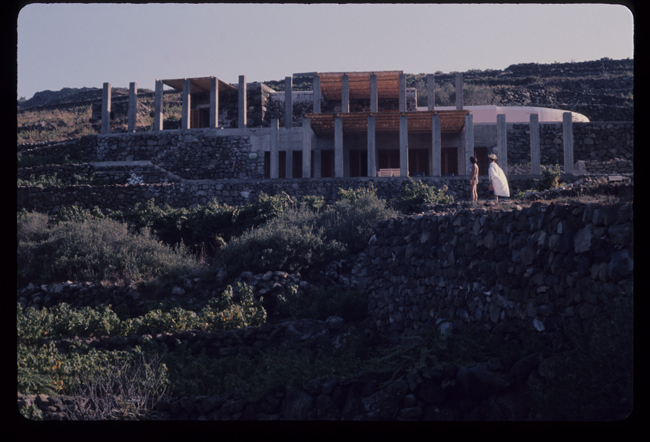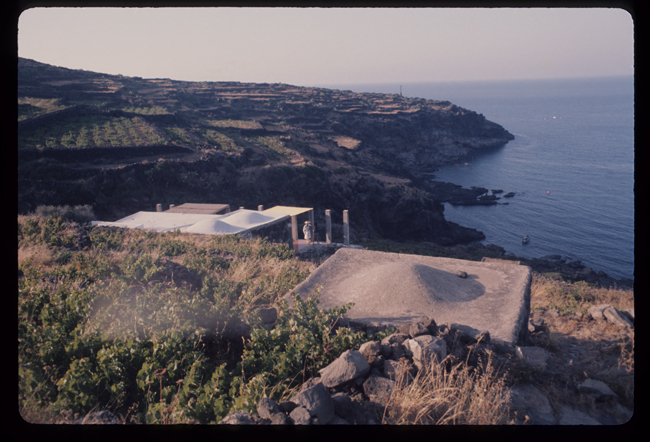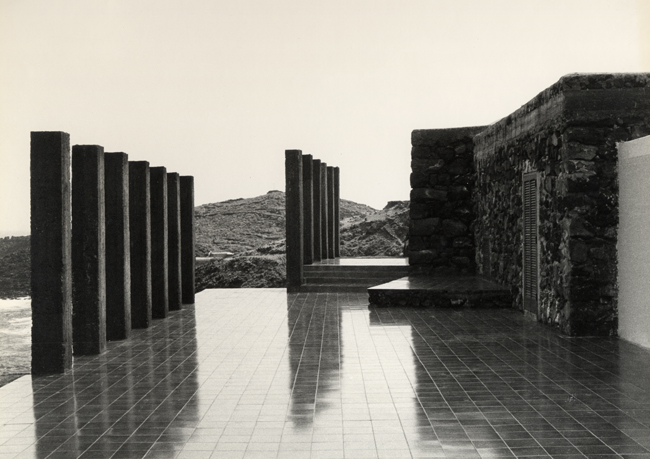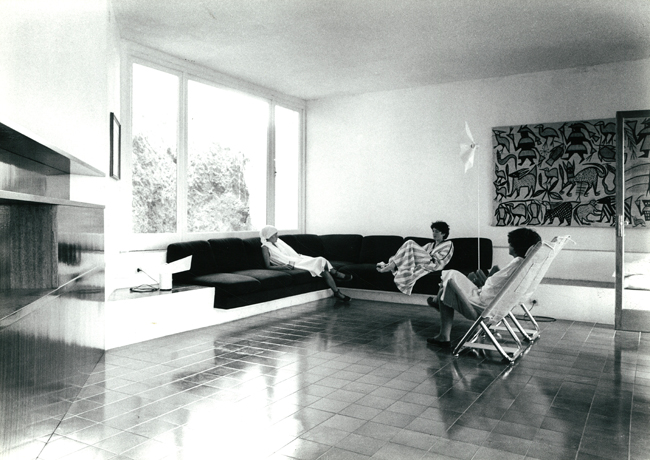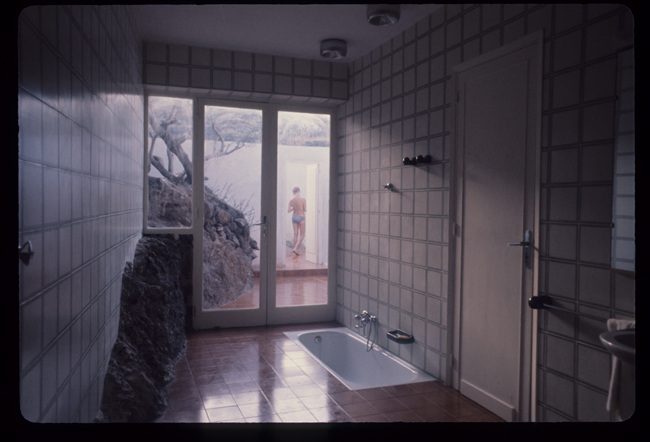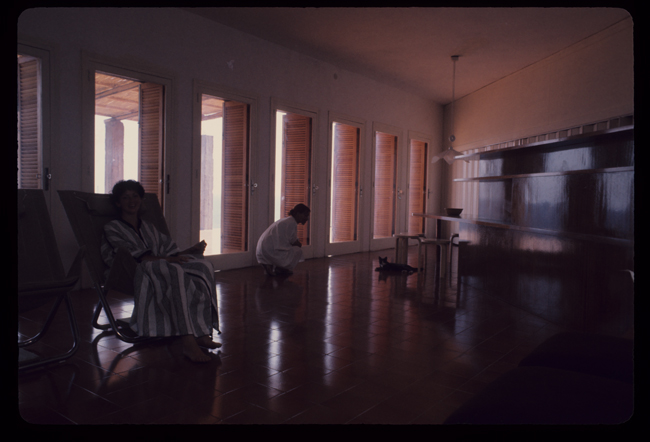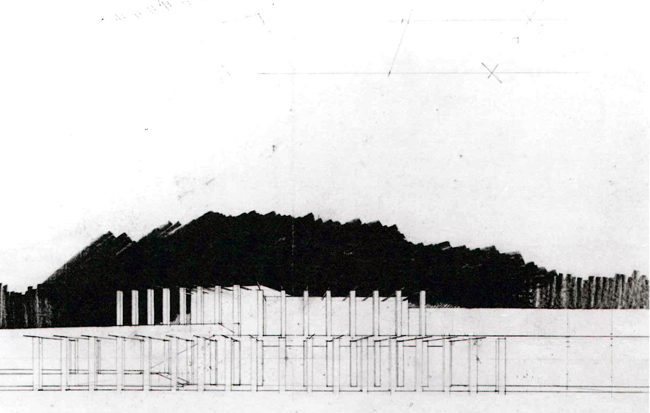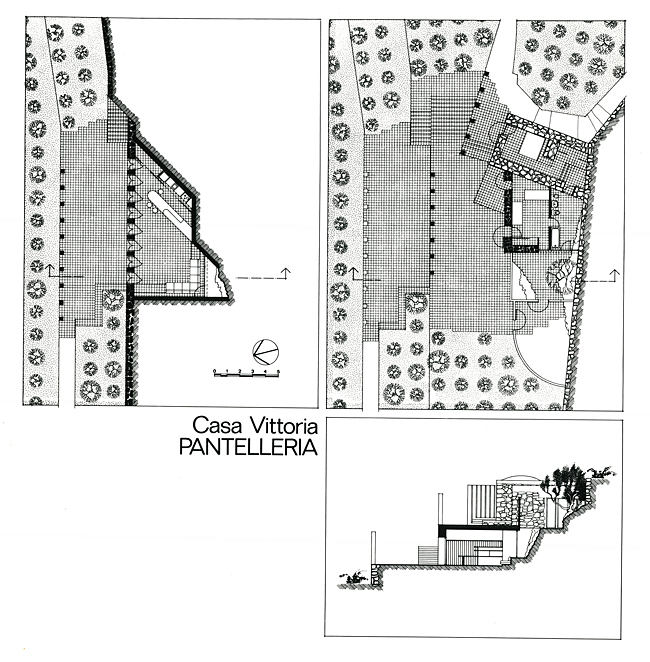Casa Victoria, 1972-1975
with Lluís Clotet
Location: Isla de Pantelleria. Italia
Collaborator:
Interiors: Anna Bohigas
Built area: 120 m2
An old damuso, the island’s typical farming construction, houses the master bedroom. A further bedroom and the bathroom were built on the same level, taking care not to interfere with the visual interpretation of the original volume. The living room, dining room and kitchen share a large semi-basement space that opens up to the sea via a series of balconies and overlooks the countryside over a rear patio, thereby ensuring a twofold source of light and the cross ventilation that is so necessary in this climate.
The generous size of the terraces and porches transforms them into great outdoor living rooms. Concrete pilasters form an orderly, permanent screen behind which everyday life goes on. A pre-classical construction, according to Ignazio Gardella.
(Photographs by Jaume Blassi, Lluís Clotet and OTB)
