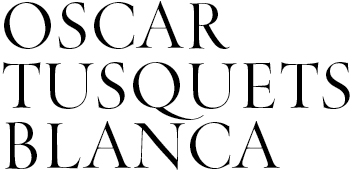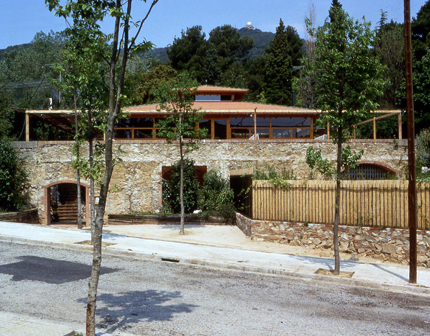
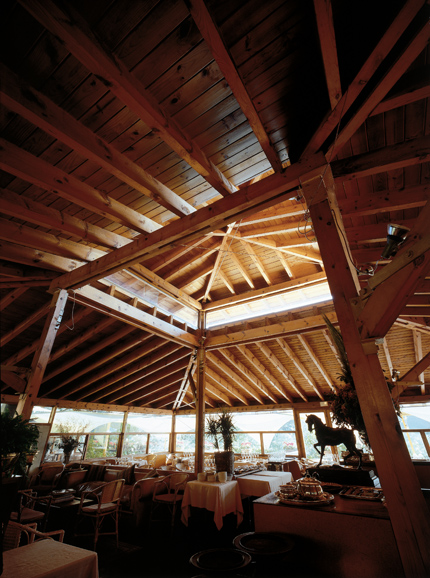
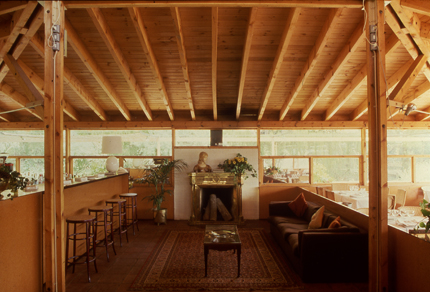
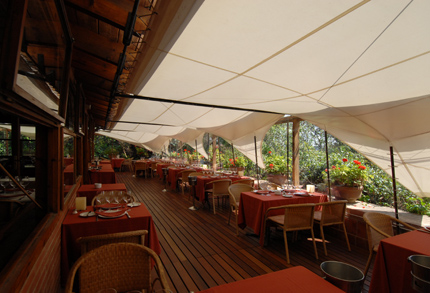

La Balsa Restaurant, 1978-1979
Location: Barcelona
Architects: Oscar Tusquets Blanca and Lluis Clotet
Collaborators:
Quantity surveyor: Santiago Loperena
Interiors: Anna Bohigas
Enclosure terraces: Alfons Soldevila
Built area: 555 m2
Fad Arquitectura 1978-1979 Award
"In the centre of the site stood a 19th-century stone and brick pond. We set the building within it and gave the rest over to gardens. The semi-basement floor houses the owner’s apartment, as well as the restaurant’s services. The dwelling is laid out around a courtyard with its own private, independent garden.
On the upper floor, behind the parapet around the pool, appears a wooden veranda that houses the enclosed dining room. Protecting it are a south-facing winter terrace (later closed in to make a smokers’ dining room) and, to the rear, a summer terrace shaded by a vine."
OTB
