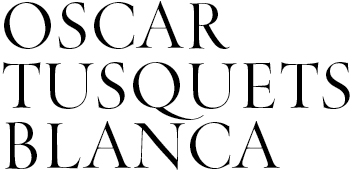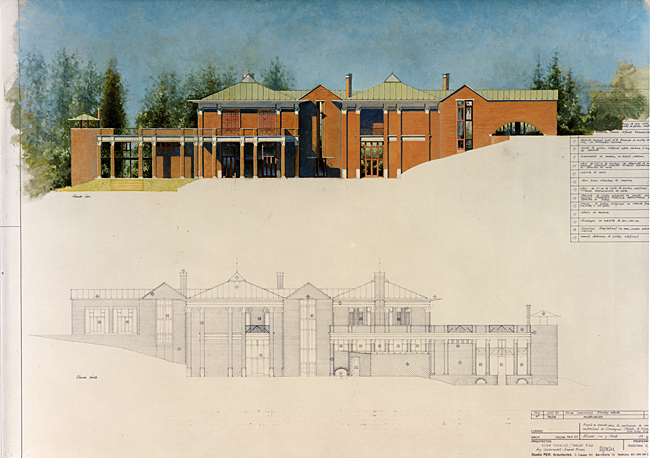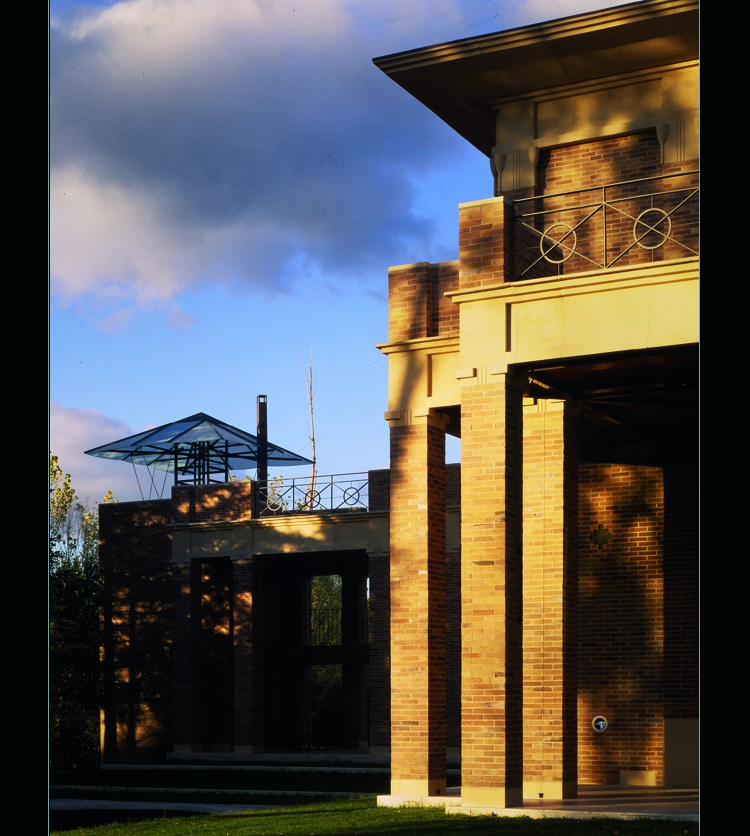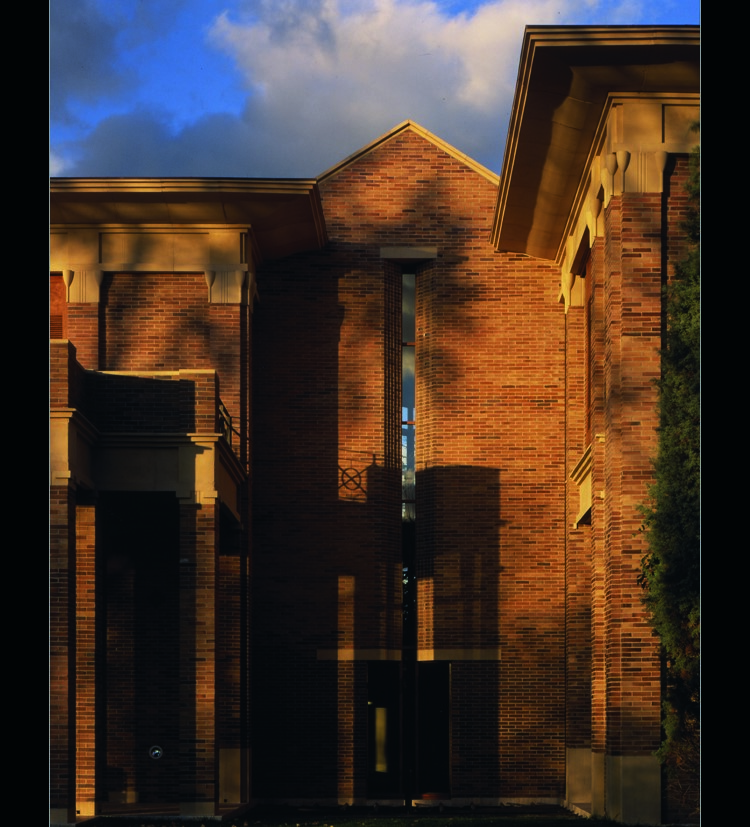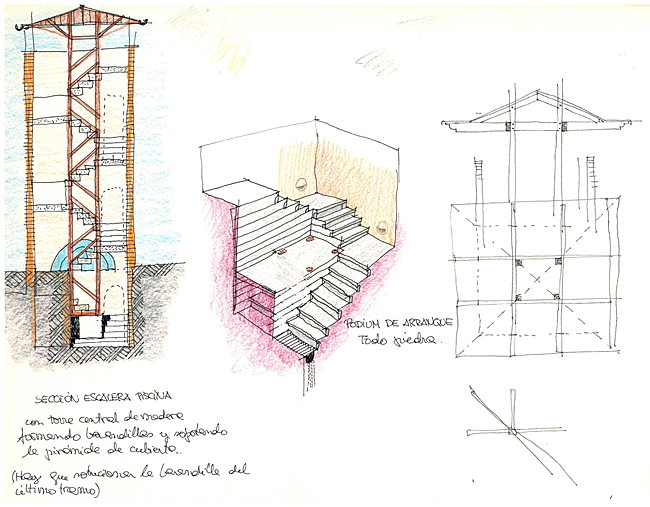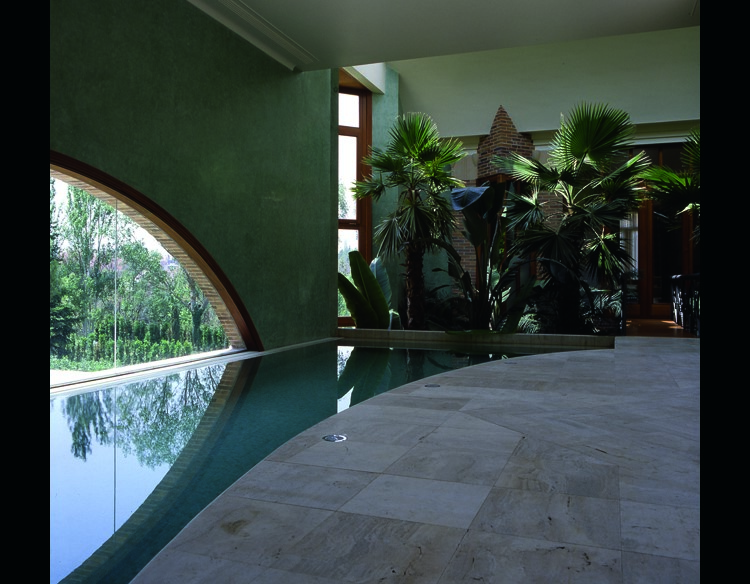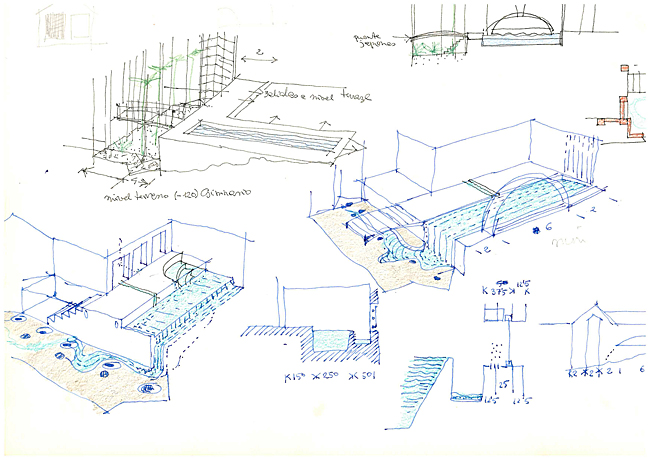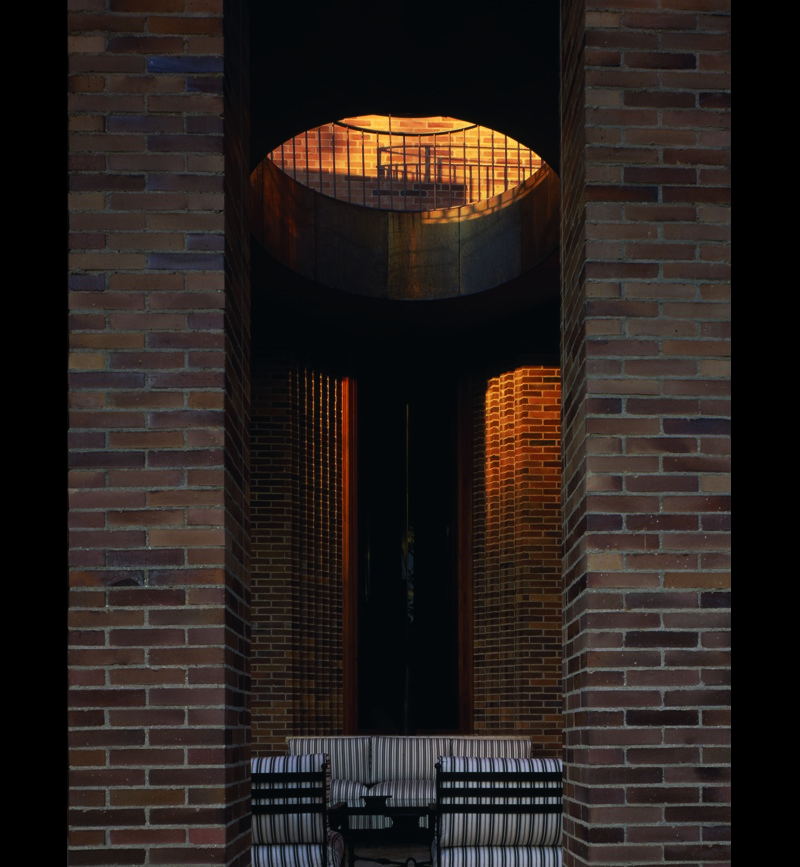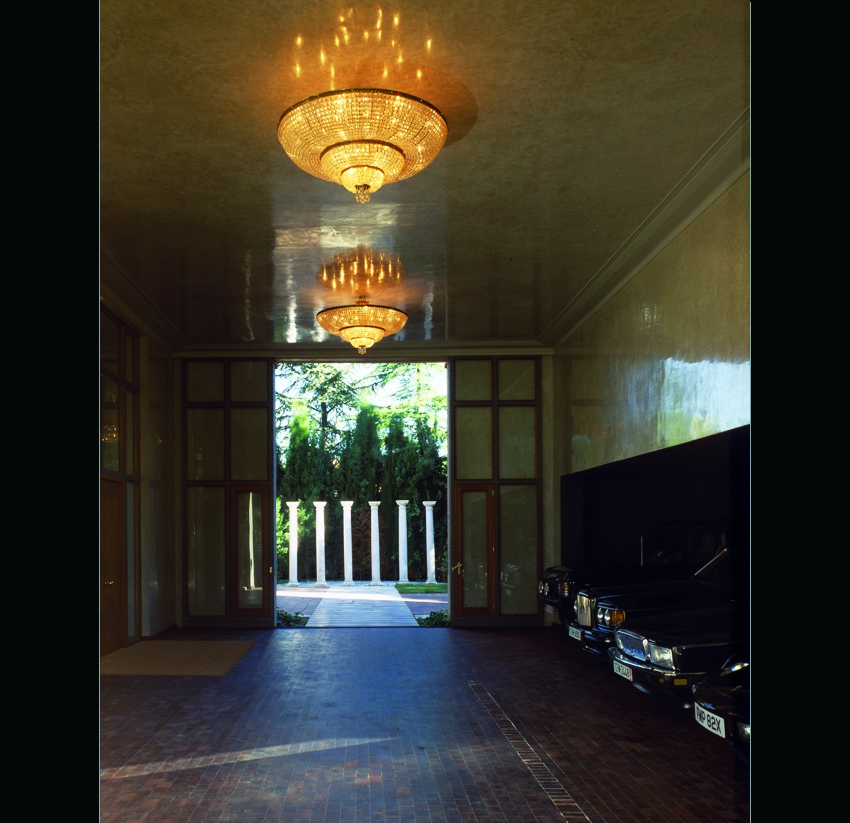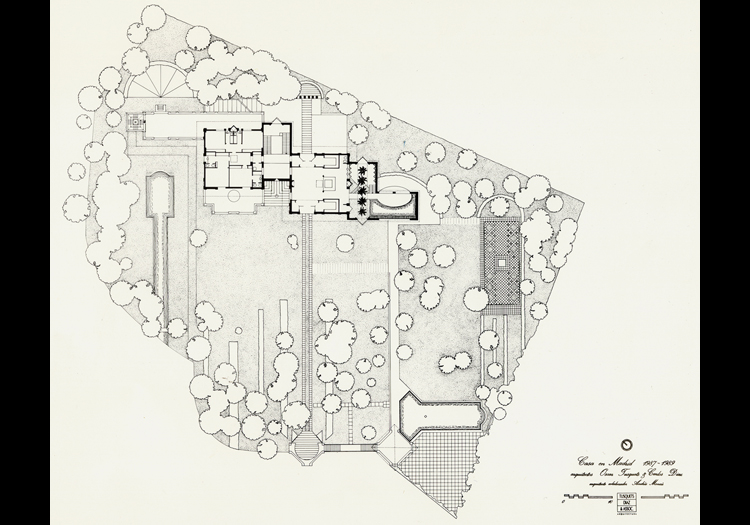Somosaguas, 1986-1988
Location: Somosaguas (Madrid)
Project coordinator: Carles Díaz
Project manager: Andrés Monzú
Structure: Enric Torrent
Collaborators:
Quantity Surveyor: Manuel de las Moras
Landscape painter: Bet Figueras
Interiors: Elena Roqué
Sculptor: Juan Bordes
Glazier: Pere Valldepérez
Built area: 1.664 m2
"Madrid is not the Mediterranean. Here I had to leave behind the courtyards, porches, pergolas and Arabic-Roman gardens that I love so much. Perhaps that is why—in addition to my admiration for Lutyens—the house and garden adopted a rather British air. The main mansion is laid out on two floors but the hill ascends to the top floor, on a level with which we created a raised walkway that coincides with the pool situated on the roof of the gatehouse at the entrance to the estate. A large glazed, double-height salon, with stuccoed walls and wooden-block flooring, lit by chandeliers, acts as a carriage courtyard and main entrance. The outdoor swiming pool looks like a pond; the indoor pool is in the humid warmth of the greenhouse"
OTB
(Photographs by Studio Azzurro for Casa Vogue)
