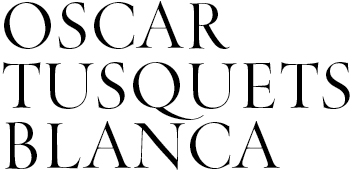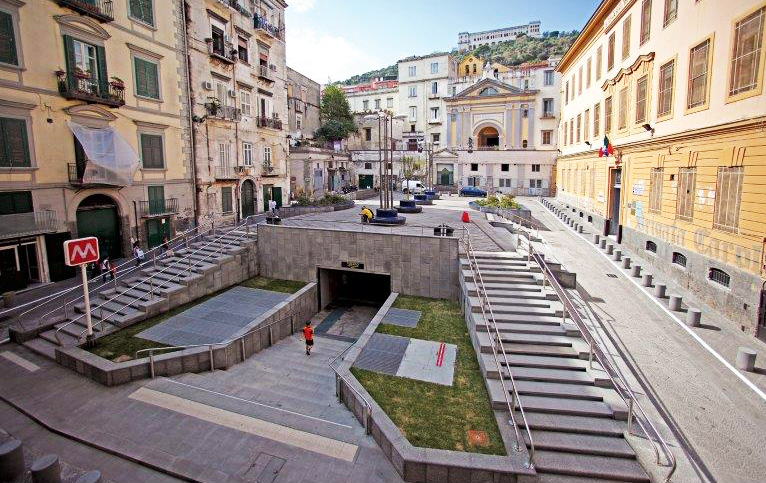
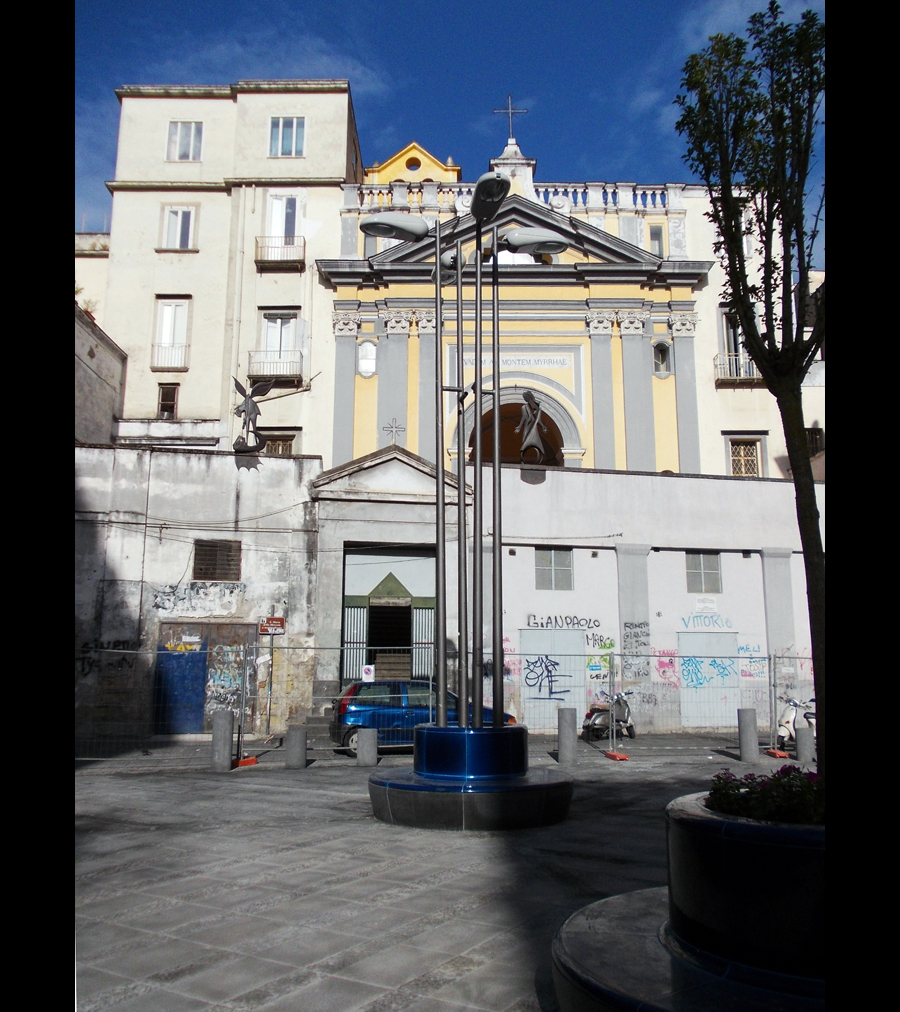


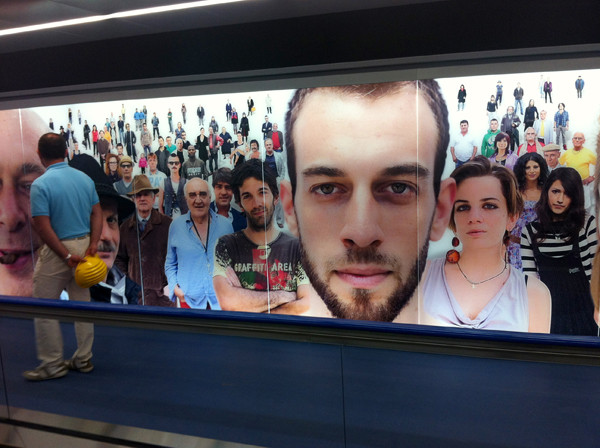
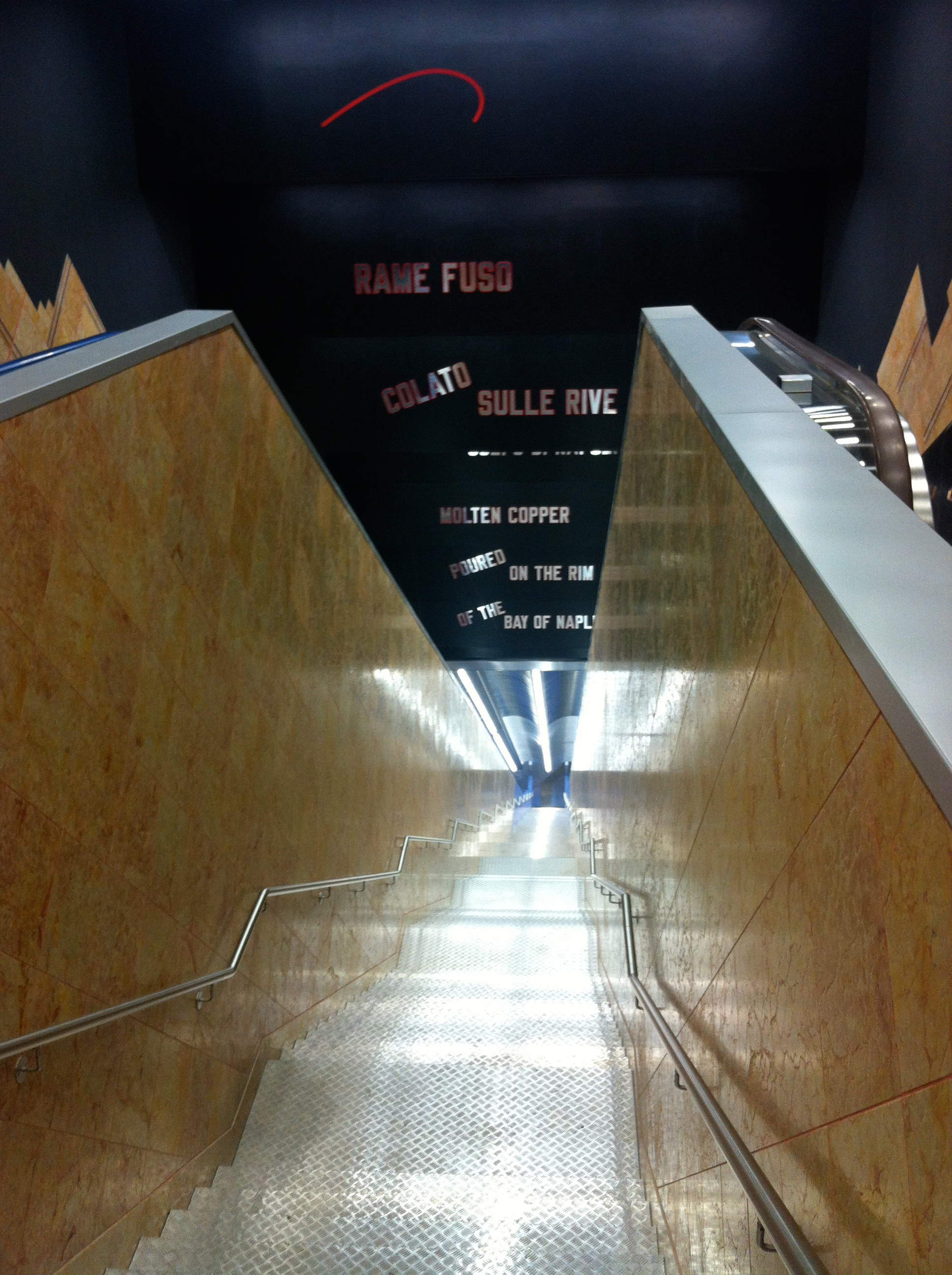
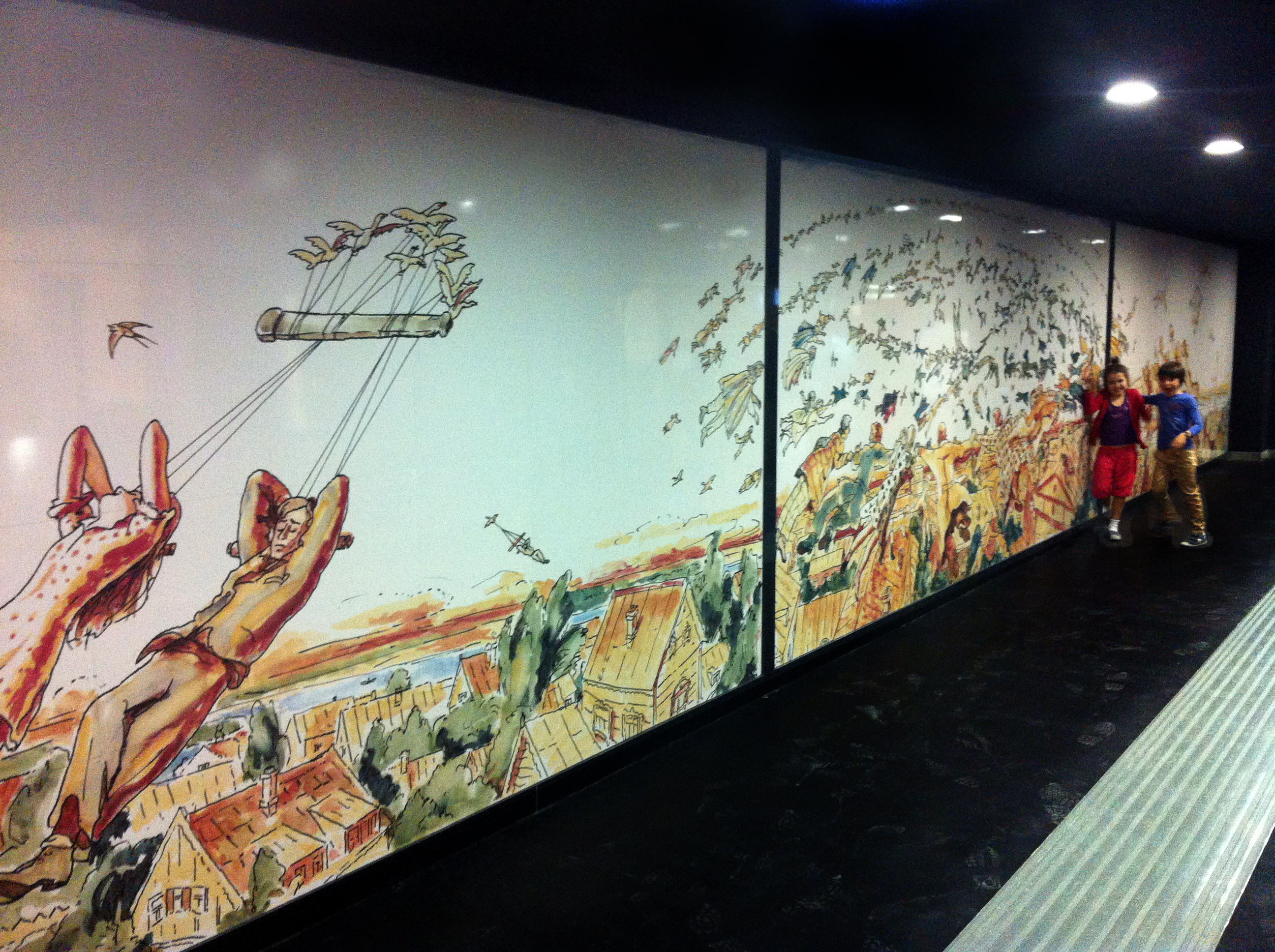
Toledo metro Station: Montecalvario Exit,
2012-2013 (2nd phase)
Location: Naples, Italy
Architect: Oscar Tusquets Blanca
Collaborators:
Project director: Giovanni Fassanaro
Lighting: AIA
Artists: Francesco Clemente, Ilya y Emilia Kabakov, Shirin Neshat y Oliviero Toscani
Built area: 13.228 m2
"The most impressive underground railway station in Europe" Daily Telegraph
Extended new in the Corriere della Sera
Montecalvario Square has turned into an outdoor living room, developed in one level, suitable for pedestrians and also to accommodate children from the facing school. From the beginning we knew that we could not hollow the centre of the only little neighbourhood square with access stairs to the subway.
First of all we proposed to release the square causing access to the subway through one of the perimeter buildings, as in many London stations. When this proposal was discarded because of the Church’s property and also for three taxi drivers acquired rights, we decided to use the ground slope to make a completely horizontal space that would allow access almost at street level from the street below. The connection between the uneven streets and the horizontal square is solved with very wide and comfortable stairs.
We wanted to incorporate plants and trees, not only to generate shadow spaces but also to create a little "green space" in the Quartieri Spagnoli, where there is not vegetation at all.
In this second exit from Toledo station we have also had the creative collaboration of renowned artists. Each one holds a dialogue with the subject of land, water and the unique anthropological context of the city of Napoli. Special attention deserves the 70-meter frieze bordering the conveyor belt where Toscani has located about 2,000 Neapolitan on a "family portrait" that will become, over the years, a historical document.
