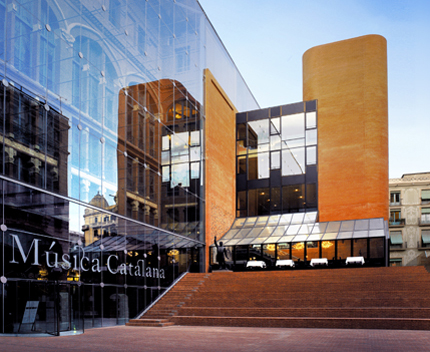
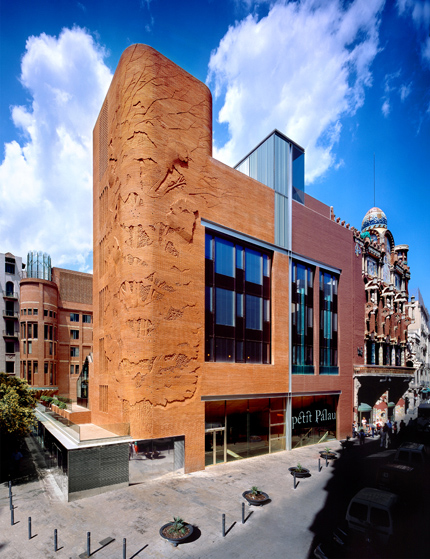
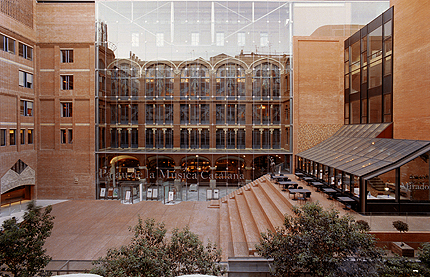
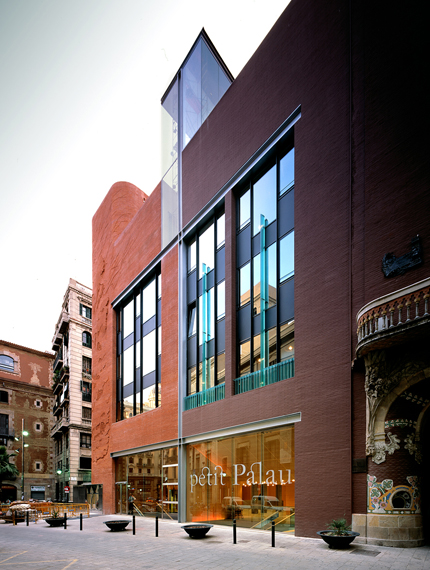
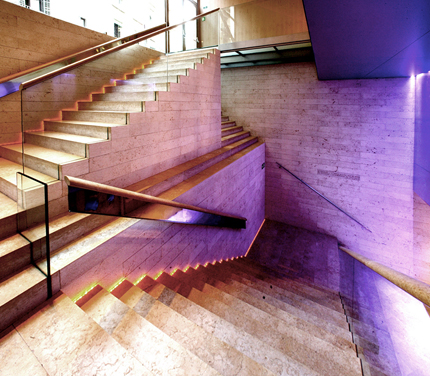
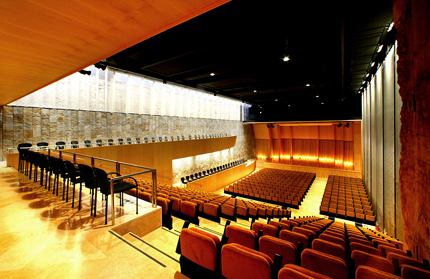
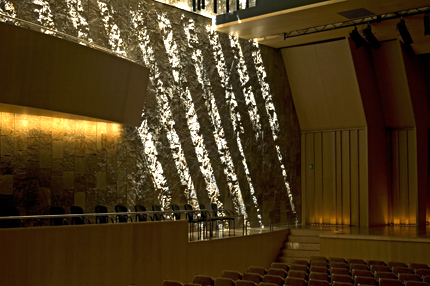
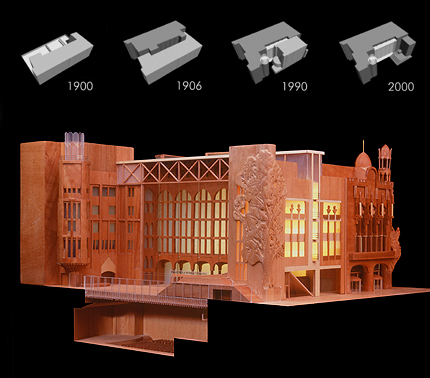
Palau 2.000, 1999-2004
Location: Barcelona
Architect: Oscar Tusquets Blanca
Collaborators:
Coordinator: Carles Díaz
Project architect: Pep Palaín and Esther Villanueva
Structure: Enric Torrent and Jesús Jimenez
Construction engineer: Maria Roger
and Susana Pavón
Built area: 3.353 m2
"Ten years after the first refurbishment, it became possible to fully transfer the adjacent church, thus making possible our most transcendental intervention on the monument: to give the Palau a new facade by completely opening up Domènech’s richly-decorated side patio to the newly-created plaza.
Domènech had dreamed of a free-standing building and we, a century later, made this dream a reality. Thus, just as on the north side of the plaza we constructed a building for the musicians (dressing rooms, library, etc.), on the south we created one for the public and the music school. And beneath the new plaza an auditorium for 540 people equipped with the latest technology, something the Palau badly needed."
OTB







