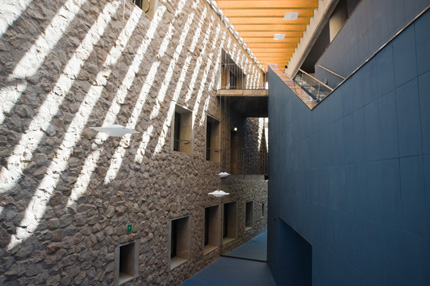
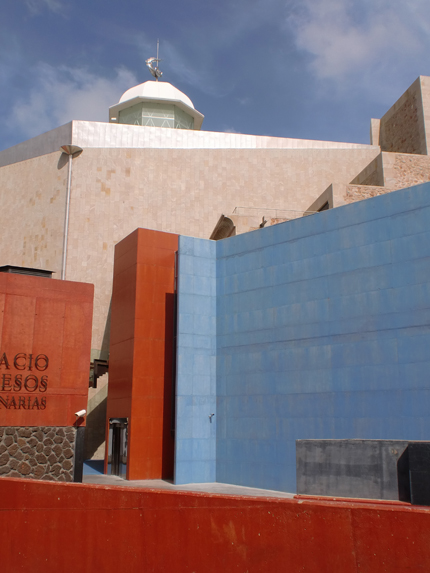
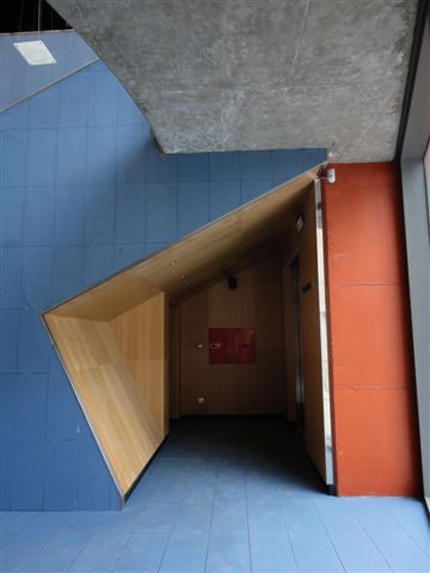
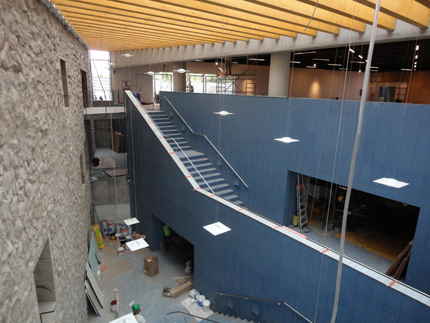
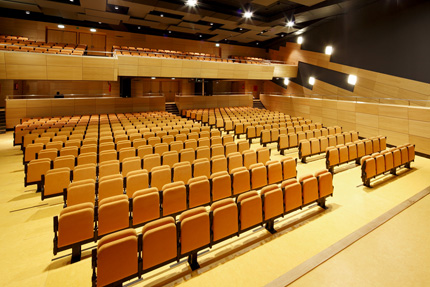
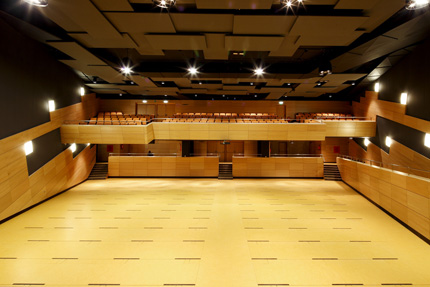
New rooms Alfredo Kraus, 2008-2010
Location: Playa de las Canteras. Las Palmas de Gran Canaria
Architect: Oscar Tusquets Blanca
Collaborators:
Coordinator: Carles Díaz
Project director: Agustín Juárez and Marcos Roger
Structure: Enric Torrent
Construction engineer: Cesáreo Tiestos
and Marcos Martín
Built area: 1.667,13 m2
Two triangular rooms to extend the Auditorio, which has already become an icon of the city. The upper one can host exhibitions, fairs and congresses; the lower is for lectures, presentations and chamber concerts. The foyer with its glazed facade and roof separates (visually) and links (functionally) the new rooms and the main building. The stall seats in the small auditorium can be concealed in the floor to create a diaphanous space, enabling other uses. An innovative mechanical system performs this operation in three minutes.







