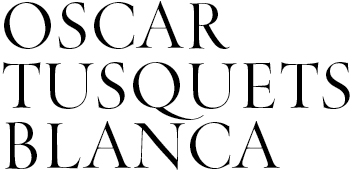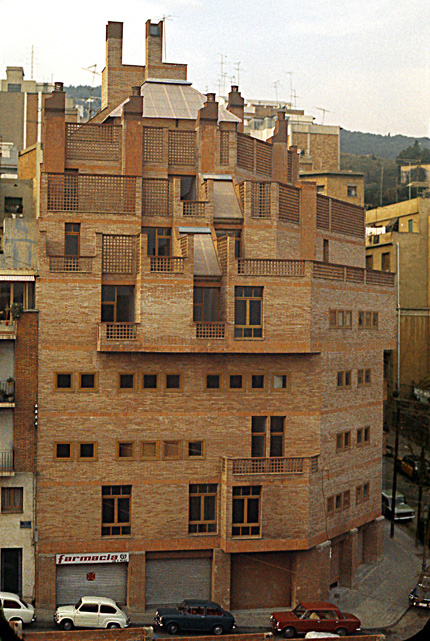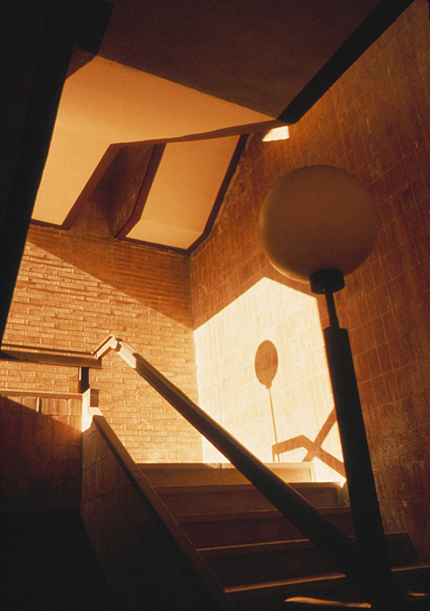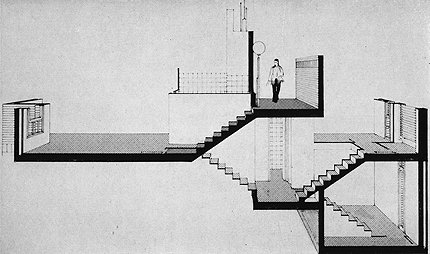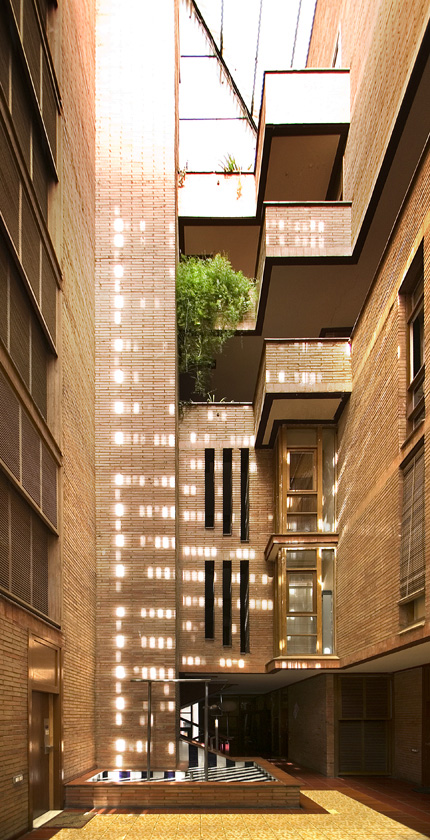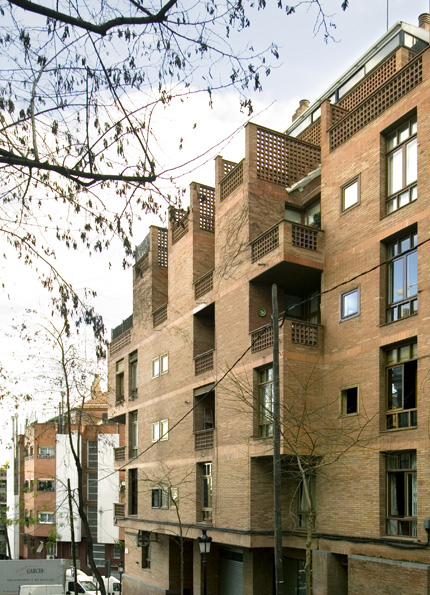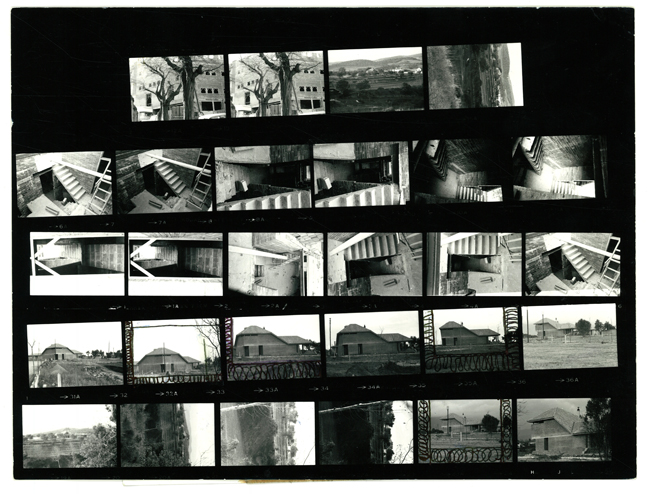Fullà, 1966-1970
Location: Barcelona
Architects: Oscar Tusquets Blanca and Lluís Clotet
Collaborators:
Quality Surveyor: Santi Loperena
Built area: 2.977 m2
"We studied the potential of a volume rigidly predetermined by urban bylaws to house a wide variety of types of dwelling. The differing family makeup of the users generated variations in the programmes of the different units within a single building.
We wanted to find out to what extent an apartment building in an urban setting could adopt different configurations to the usual model, limited to superposing identical floor plans, generally formed by the repetition of a typical dwelling, which offers very little potential for accommodating different uses. Our decision to create a single entrance and stairway, with all the dwellings giving onto the street, led to a solution that contains simplex, duplex, triplex and quadruplex dwellings."
OTB
