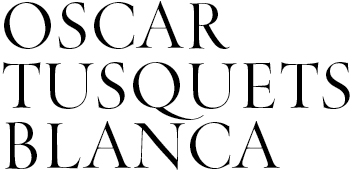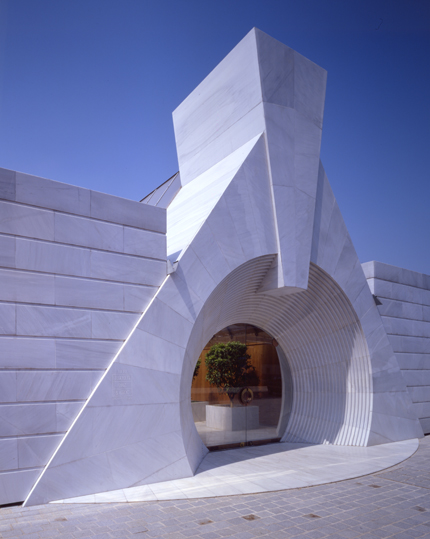
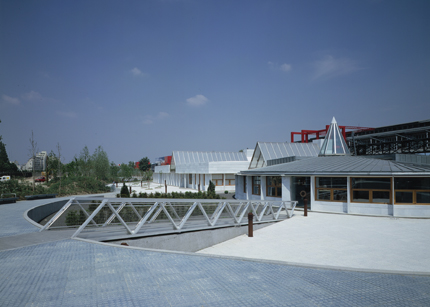
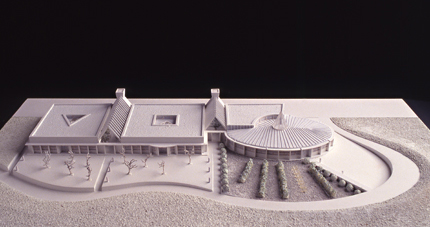
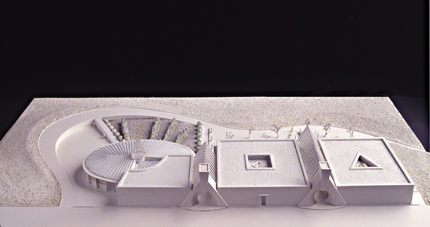
Pavillon Tusquets, 1988-1990
Location: Parc de la Villette, Paris. Francia
Architect: Oscar Tusquets Blanca
Collaborators:
Project Coordinator: Carles Díaz
Project Manager: Pancho Ayguavives
and Marc Roger
Landscape: Bet Figueras
Built area: 1.583 m2
"One of the follies composées that Bernard Tschumi planned for his park, providing the setting for a dialogue between his architecture—red, cubic and metal—and that of the guest architect. The conditions of entry of the competition specified the aim of integration by means of contrast, ruling out matching heights and reddish tones. I proposed a serene, orthogonal intervention of a single monochrome material. The exterior presents just albino marble and greyish zinc. Three closed volumes, connected by two greenhouses providing communication with the gardens to the west. The geometry of the monumental doorways and the floor plan is a deliberate reference to Boullée or Ledoux. Today, the work is totally disfigured."
OTB
